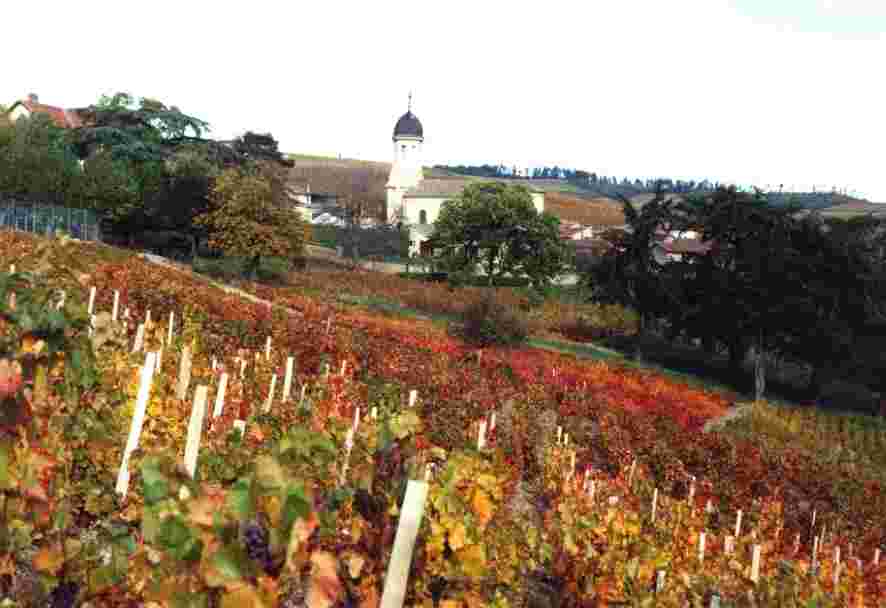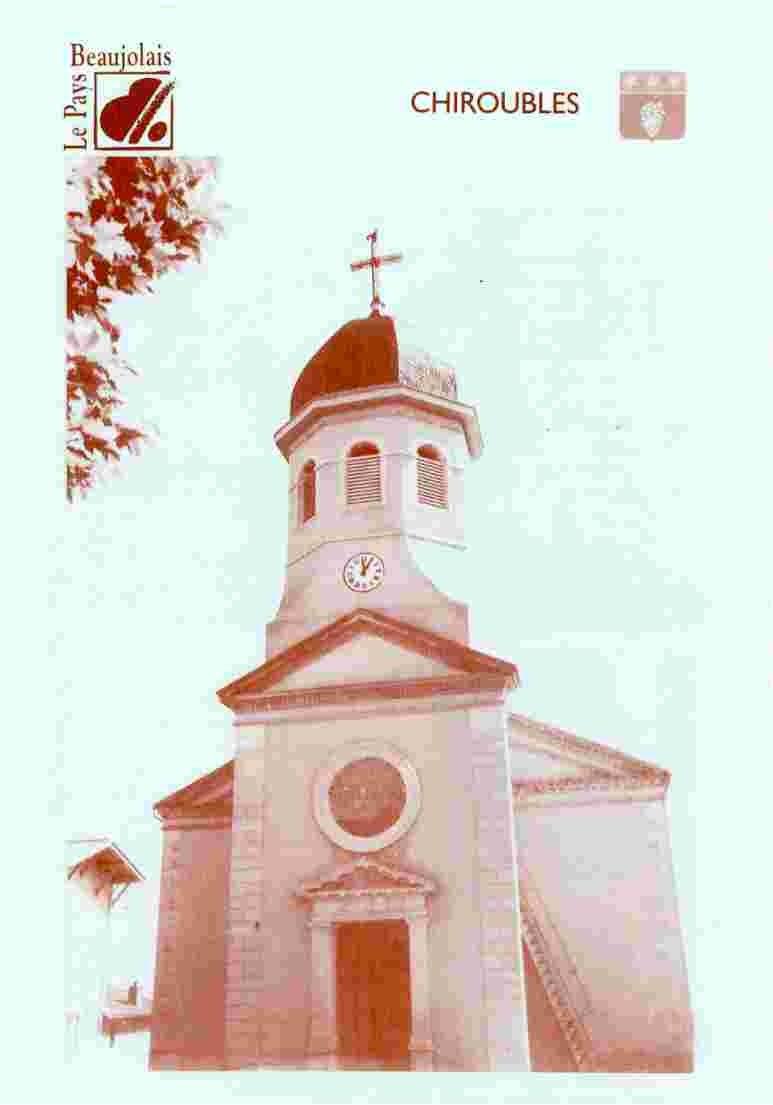
The present church was built in 1838, superseding to an old romanesque edifice built during XIII th century.
The entire building measures 13.75 m wide and its length is exactly 27.50 m.
"Saint-Germain Church"

The present church was built in 1838, superseding to an old romanesque edifice built during XIII th century.
The entire building measures 13.75 m wide and its length is exactly 27.50 m.

"Saint-Germain" Church
The Saint-Germain Church consists of 3 naves separated by capitals columns whose stones come from quarries close to Macon. Two of these columns are monolithic (one piece).
The church is eastern-west oriented; The main facade (west) is decorated with two triangular pediments that are accessed at the bell tower by a small stone staircase, very stiff and narrow, located to the right of the entrance.
It was even envisaged to raise the old bell tower in order to harmonize it on the scale and style of the new building but to avoid a dissymmetry effect, the municipality decided the demolition and the reconstruction of the bell tower focused on the rest of the building and in front of the main door.
Plans were established by the architect Duret (Lyon) which drew the bell tower and its dome. The church finally cost 26,400 francs at the time, funded for half by subscription of the inhabitants (700 at the time), the rest coming from "la Fabrique" (parish institution), and subsidies from the government of Louis Philippe.
The scheduling of the main facade is resolutely neoclassical, typical of this first half of the 19th century where architecture wants to relate to the monuments of classical Greece. From the same inspiration and the same era is the courthouse in Lyon, built between 1835 and 1847.